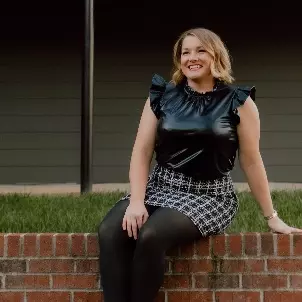$630,000
$635,000
0.8%For more information regarding the value of a property, please contact us for a free consultation.
5728 Mantario DR Charlotte, NC 28269
4 Beds
4 Baths
3,043 SqFt
Key Details
Sold Price $630,000
Property Type Single Family Home
Sub Type Single Family Residence
Listing Status Sold
Purchase Type For Sale
Square Footage 3,043 sqft
Price per Sqft $207
Subdivision Highland Creek
MLS Listing ID 4272899
Sold Date 11/17/25
Bedrooms 4
Full Baths 3
Half Baths 1
HOA Fees $68/qua
HOA Y/N 1
Abv Grd Liv Area 3,043
Year Built 2002
Lot Size 8,276 Sqft
Acres 0.19
Lot Dimensions 66x125x66x125
Property Sub-Type Single Family Residence
Property Description
Wake up in your dream home with an expansive view of the 18th hole and pond in vibrant Highland Creek! This beautifully updated residence offers an impressive 3,043 square feet of living space, designed for modern comfort and style. Step into a light-filled foyer and the elegance of hardwood floors throughout ~ no carpet here. The stunning, Scandinavian inspired chef's kitchen features stainless steel appliances, a breakfast bar, quartz counters, and an open floor plan that's perfect for both everyday meals and entertaining. Plenty of extra kitchen storage in the pantry closet between kitchen and laundry. The home boasts four spacious bedrooms and three and a half bathrooms, with a luxurious main floor primary ensuite with a separate shower, double sinks and walk-in closet. Large second floor bonus room. First floor office with French doors. Relax on the back deck overlooking the 18th hole of the golf course and stroll over to the club house taproom/beer garden. Playground also at club house. Highland Creek has 4 outdoor pools, fitness center, walking trails and more. Check out all the wonderful neighborhood amenities at highlandcreek.com!
Location
State NC
County Mecklenburg
Zoning R-9PUD
Rooms
Primary Bedroom Level Main
Main Level Bedrooms 1
Interior
Interior Features Attic Walk In, Breakfast Bar, Drop Zone, Entrance Foyer, Garden Tub, Kitchen Island, Open Floorplan, Walk-In Closet(s)
Heating Forced Air, Natural Gas
Cooling Central Air
Flooring Tile, Wood
Fireplaces Type Gas, Living Room
Fireplace true
Appliance Dishwasher, Disposal, Electric Range, Exhaust Hood, Gas Water Heater, Refrigerator, Washer/Dryer
Laundry Laundry Room, Main Level
Exterior
Garage Spaces 2.0
Community Features Clubhouse, Game Court, Golf, Outdoor Pool, Playground, Recreation Area, Sidewalks
Utilities Available Natural Gas
View Golf Course, Water
Roof Type Architectural Shingle
Street Surface Concrete,Paved
Porch Deck, Front Porch
Garage true
Building
Lot Description Level, On Golf Course
Foundation Crawl Space
Sewer Public Sewer
Water City
Level or Stories Two
Structure Type Fiber Cement
New Construction false
Schools
Elementary Schools Highland Creek
Middle Schools Ridge Road
High Schools Mallard Creek
Others
HOA Name Jamee Gregory/Hawthorne Mgmt Ext 427
Senior Community false
Restrictions Rental – See Restrictions Description,Subdivision
Special Listing Condition None
Read Less
Want to know what your home might be worth? Contact us for a FREE valuation!

Our team is ready to help you sell your home for the highest possible price ASAP
© 2025 Listings courtesy of Canopy MLS as distributed by MLS GRID. All Rights Reserved.
Bought with Heather Littrell • EXP Realty LLC






