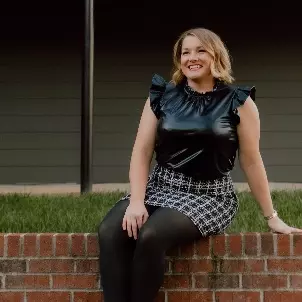$300,000
$295,000
1.7%For more information regarding the value of a property, please contact us for a free consultation.
309 Haddington CT Rock Hill, SC 29730
3 Beds
3 Baths
1,530 SqFt
Key Details
Sold Price $300,000
Property Type Single Family Home
Sub Type Single Family Residence
Listing Status Sold
Purchase Type For Sale
Square Footage 1,530 sqft
Price per Sqft $196
Subdivision Highland Creek
MLS Listing ID 4310912
Sold Date 11/14/25
Bedrooms 3
Full Baths 2
Half Baths 1
HOA Fees $8/ann
HOA Y/N 1
Abv Grd Liv Area 1,530
Year Built 1999
Lot Size 0.290 Acres
Acres 0.29
Lot Dimensions 42x105x176x185
Property Sub-Type Single Family Residence
Property Description
Tucked at the end of a peaceful cul-de-sac, this beautifully maintained 3-bedroom, 2.5-bath home offers the perfect blend of comfort, style, and everyday convenience! From the moment you arrive, the inviting covered front porch welcomes you with classic curb appeal and a sense of warmth that carries throughout the home. Set on a spacious .29-acre lot, the property provides plenty of room to relax, entertain, and play.
Step inside to a bright, open layout enhanced by neutral paint throughout and abundant natural light. The main level features a gracious flow between living, dining, and kitchen spaces — ideal for both daily living and entertaining. The great room serves as the heart of the home, complete with a cozy fireplace that sets the tone for family gatherings or quiet evenings at home.
The kitchen is thoughtfully designed for both style and function, showcasing a new Samsung stainless steel range and microwave, complemented by white cabinetry and generous counter space. The adjoining dining area offers the perfect spot for casual meals or formal dinners with views of the backyard.
Upstairs, the spacious primary suite feels like a true retreat, highlighted by a double tray ceiling, a large walk-in closet, and an en-suite bath featuring a separate soaking tub and walk-in shower. Two additional bedrooms share a full bath and offer flexibility for family, guests, or a home office.
Step outside to enjoy the wide, open backyard — perfect for outdoor entertaining, gardening, or simply enjoying evenings under the stars. With its level lot and cul-de-sac location, you'll appreciate both privacy and peace of mind.
Additional features include a two-car garage, covered front porch, and an unbeatable location close to schools, shopping and dining. This home delivers the perfect balance of comfort, space, and style!!
Location
State SC
County York
Zoning SF-4
Rooms
Primary Bedroom Level Upper
Interior
Interior Features Open Floorplan, Pantry, Walk-In Closet(s)
Heating Forced Air, Natural Gas
Cooling Central Air
Flooring Carpet, Laminate, Tile, Vinyl
Fireplaces Type Gas Log, Great Room
Fireplace true
Appliance Dishwasher, Electric Range, Microwave
Laundry In Hall, Laundry Closet, Upper Level
Exterior
Garage Spaces 2.0
Utilities Available Electricity Connected, Natural Gas
Roof Type Architectural Shingle
Street Surface Concrete,Paved
Porch Covered, Deck, Front Porch
Garage true
Building
Lot Description Cul-De-Sac
Foundation Crawl Space
Sewer Public Sewer
Water City
Level or Stories Two
Structure Type Vinyl
New Construction false
Schools
Elementary Schools York Road
Middle Schools Saluda Trail
High Schools South Pointe (Sc)
Others
HOA Name Highland Creek HOA
Senior Community false
Restrictions Subdivision
Acceptable Financing Cash, Conventional
Listing Terms Cash, Conventional
Special Listing Condition None
Read Less
Want to know what your home might be worth? Contact us for a FREE valuation!

Our team is ready to help you sell your home for the highest possible price ASAP
© 2025 Listings courtesy of Canopy MLS as distributed by MLS GRID. All Rights Reserved.
Bought with Traci Richardson • All Seasons Realty






