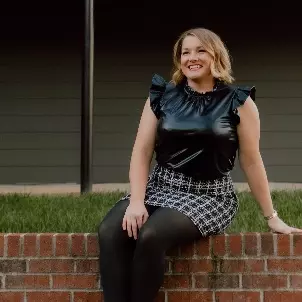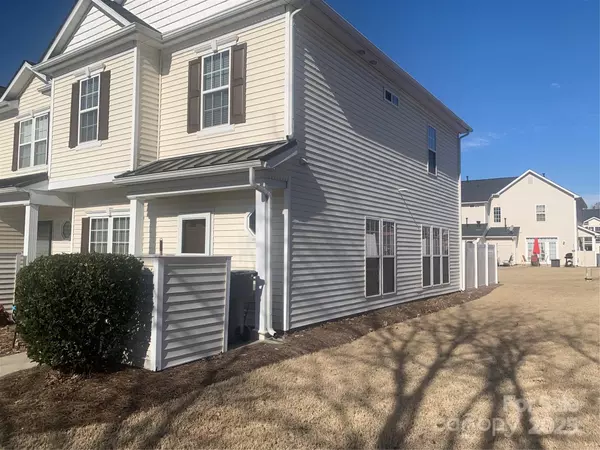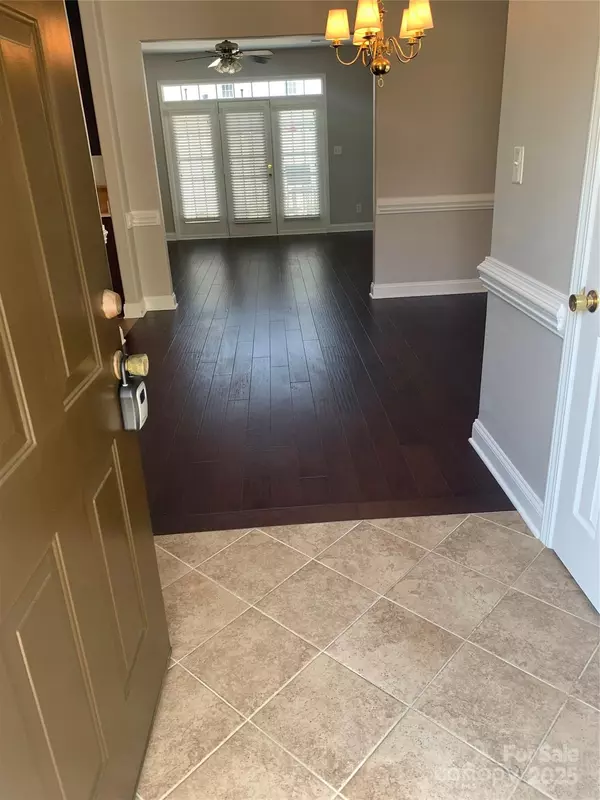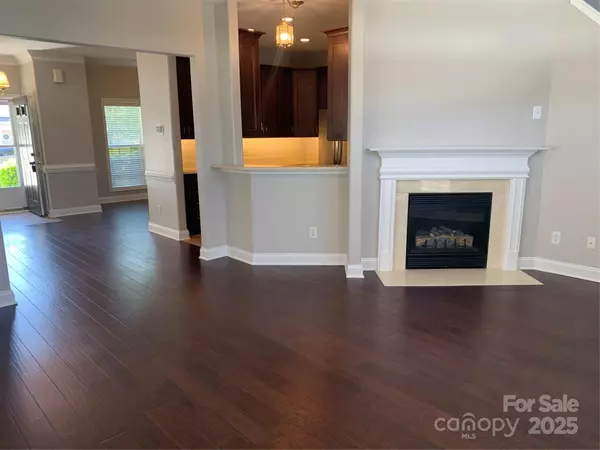$275,000
$275,000
For more information regarding the value of a property, please contact us for a free consultation.
11622 Lioness ST Charlotte, NC 28273
2 Beds
3 Baths
1,532 SqFt
Key Details
Sold Price $275,000
Property Type Townhouse
Sub Type Townhouse
Listing Status Sold
Purchase Type For Sale
Square Footage 1,532 sqft
Price per Sqft $179
Subdivision Lions Gate
MLS Listing ID 4254241
Sold Date 11/05/25
Style Transitional
Bedrooms 2
Full Baths 2
Half Baths 1
HOA Fees $192/mo
HOA Y/N 1
Abv Grd Liv Area 1,532
Year Built 2004
Lot Size 3,175 Sqft
Acres 0.0729
Lot Dimensions 29 x 106 x 29 x 106
Property Sub-Type Townhouse
Property Description
Back on market at no fault of the seller. Beautiful, Immaclulate two story 1532 square foot, Townhome END UNITwith elegance and charm in Lions Gate. You will love the natural light that comes with this end unit! New carpet, laminate flooring upstairs and fresh paint throughout. The kitchen was upgraded by the previous owner: ceramic tile, custom cabinets, solid surface counter tops, recessed lighting. There is a tankless water heater and whole house water filter. When the house was built, the original upgrades included Deluxe trim package, Gas Fireplace, triple French doors and transom window (back) door. Another upgraded feature of this home are the dual Primary Suites. They feature walk-in closets, ensuite baths with garden tubs, ceiling fans.Lions Gate is convienient to shopping, Lake Wylie, many parks, restaurants, and medical services. Short walk to community pool. You will like the central location within the neighborhood and .07 acre lot with privacy fence surrounding the private patio with concrete pad and pavers.
Location
State NC
County Mecklenburg
Zoning R-8(CD)
Rooms
Primary Bedroom Level Upper
Interior
Interior Features Attic Stairs Pulldown, Breakfast Bar, Entrance Foyer, Garden Tub, Pantry, Storage, Walk-In Closet(s)
Heating Forced Air, Natural Gas
Cooling Central Air
Flooring Carpet, Laminate, Tile
Fireplaces Type Gas Log, Gas Unvented, Living Room
Fireplace true
Appliance Dishwasher, Disposal, Electric Oven, Filtration System, Ice Maker, Microwave, Refrigerator with Ice Maker, Tankless Water Heater
Laundry Electric Dryer Hookup, In Hall, Laundry Closet, Upper Level, Washer Hookup
Exterior
Exterior Feature Lawn Maintenance, Storage
Fence Back Yard, Partial, Privacy
Community Features Clubhouse, Outdoor Pool, Sidewalks, Street Lights
Utilities Available Electricity Connected, Natural Gas
Roof Type Architectural Shingle
Street Surface Concrete,Paved
Porch Enclosed, Patio
Garage false
Building
Lot Description End Unit, Level
Foundation Slab
Builder Name Mulvaney Homes
Sewer Public Sewer
Water City
Architectural Style Transitional
Level or Stories Two
Structure Type Aluminum,Vinyl
New Construction false
Schools
Elementary Schools Lake Wylie
Middle Schools Southwest
High Schools Palisades
Others
HOA Name Red Rock Management
Senior Community false
Restrictions No Representation
Acceptable Financing Cash, Conventional, FHA
Listing Terms Cash, Conventional, FHA
Special Listing Condition Estate
Read Less
Want to know what your home might be worth? Contact us for a FREE valuation!

Our team is ready to help you sell your home for the highest possible price ASAP
© 2025 Listings courtesy of Canopy MLS as distributed by MLS GRID. All Rights Reserved.
Bought with Veronica Diquez • Keller Williams South Park






