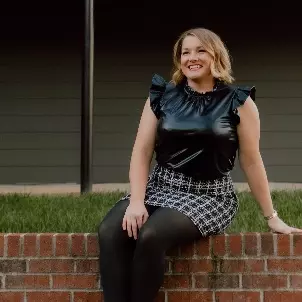$457,225
$457,225
For more information regarding the value of a property, please contact us for a free consultation.
301 General AS Johnston ST Stanley, NC 28164
3 Beds
3 Baths
1,776 SqFt
Key Details
Sold Price $457,225
Property Type Single Family Home
Sub Type Single Family Residence
Listing Status Sold
Purchase Type For Sale
Square Footage 1,776 sqft
Price per Sqft $257
Subdivision Stonewall Jackson Park
MLS Listing ID 4257788
Sold Date 08/13/25
Bedrooms 3
Full Baths 2
Half Baths 1
Construction Status Under Construction
Abv Grd Liv Area 1,776
Year Built 2025
Lot Size 0.581 Acres
Acres 0.5811
Lot Dimensions 213x115x208x115 per survey
Property Sub-Type Single Family Residence
Property Description
PRESALE (under contract) - BAYTOWN: 2 story plan with brick front and 2 car garage. Allowances include generous kitchen appliance package with refrigerator, granite counter tops in kitchen and baths, tiled kitchen backsplash, and buyer's choice of light fixtures, laminate flooring in living areas and baths, carpet in BRs, 1 color paint choice throughout (optional upgrade if different per room). Primary BR has 2 walk-in closets and bath with soaking tub plus separate step-in tiled shwr with glass door. Covered front porch, architectural roof, efficient all electric with heat pump. $10,000 non-refundable pre-sale construction fee to builder at contract. New plan, so no completed photos available at contract. (List price includes buyer's upgrades: bronze windows, $4500 toward upgraded cabinets, quartz instead of granite countertops, wooden porch rails, black plumbing fixtures and door hardware, 16x16 patio, tiled primary shower pan, laminate 1st floor, tiled baths, oak stair treads).
Location
State NC
County Gaston
Zoning R20
Rooms
Main Level Bedrooms 1
Interior
Interior Features Attic Stairs Pulldown, Garden Tub, Kitchen Island, Open Floorplan, Walk-In Closet(s), Walk-In Pantry
Heating Heat Pump
Cooling Ceiling Fan(s), Central Air, Heat Pump
Flooring Carpet, Laminate, Tile
Fireplace false
Appliance Dishwasher, Disposal, Electric Oven, Electric Range, Electric Water Heater, Exhaust Fan, Microwave, Plumbed For Ice Maker, Refrigerator, Self Cleaning Oven
Laundry Electric Dryer Hookup, Laundry Room, Main Level
Exterior
Garage Spaces 2.0
Utilities Available Cable Available, Wired Internet Available
Roof Type Shingle
Street Surface Concrete,Paved
Porch Covered, Front Porch, Patio
Garage true
Building
Foundation Crawl Space
Builder Name Dimmer & Sons
Sewer Public Sewer
Water City
Level or Stories Two
Structure Type Brick Partial,Vinyl
New Construction true
Construction Status Under Construction
Schools
Elementary Schools Springfield
Middle Schools Stanley
High Schools East Gaston
Others
Senior Community false
Restrictions Other - See Remarks
Acceptable Financing Cash, Conventional, FHA, VA Loan
Listing Terms Cash, Conventional, FHA, VA Loan
Special Listing Condition None
Read Less
Want to know what your home might be worth? Contact us for a FREE valuation!

Our team is ready to help you sell your home for the highest possible price ASAP
© 2025 Listings courtesy of Canopy MLS as distributed by MLS GRID. All Rights Reserved.
Bought with Alexandra Love • Coldwell Banker Carver-Pressley, Realtors





