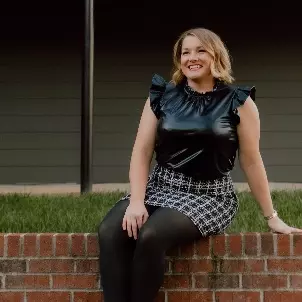$3,500,000
$3,500,000
For more information regarding the value of a property, please contact us for a free consultation.
11710 Ney Manor WAY Charlotte, NC 28277
6 Beds
9 Baths
9,220 SqFt
Key Details
Sold Price $3,500,000
Property Type Single Family Home
Sub Type Single Family Residence
Listing Status Sold
Purchase Type For Sale
Square Footage 9,220 sqft
Price per Sqft $379
Subdivision Ballantyne Country Club
MLS Listing ID 4263957
Sold Date 08/13/25
Style Transitional
Bedrooms 6
Full Baths 7
Half Baths 2
HOA Fees $83/mo
HOA Y/N 1
Abv Grd Liv Area 6,610
Year Built 2010
Lot Size 0.940 Acres
Acres 0.94
Lot Dimensions 185 x 172 x 275 x 219
Property Sub-Type Single Family Residence
Property Description
Notable Classic Custom by Arcadia Homes! Incredible Home site with Panoramic Golf & Water Views! RESORT LIVING AT ITS FINEST! Salt Water Pool with Spa, Vaulted Summer Porch, With Built in Grilling - Travertine Marble Terrace -- Ideal for Entertaining. Don't miss - Fire Pit! Elegant Formals PLUS Chef's Kitchen w/ Expansive Center Island, SS appliances, Scullery, Sun filled Breakfast Opens to Vaulted Keeping Room with Beam-Ceiling & Fireplace. Primary Retreat on Main w/ Custom Walk in Closets. Luxurious Marble Bath & MORE. Upper Level Offers 4 En Suite Bedrooms PLUS Bonus & 2nd Laundry. Lower Level Offers Private Guest Retreat, 2nd Garage, Wine Cellar, Bar, Exercise, Walk in Storage- Private Office, AND Pool Bath ELEVATOR Services All 3 levels! Incredible Designer Features Inside & Out!
An Amazing Opportunity in Popular Ballantyne Country Club. Conveniently located in the Heart of Ballantyne, with all of its Wonderful Amenities! WELCOME HOME!
Location
State NC
County Mecklenburg
Zoning MX-1
Rooms
Basement Basement Garage Door, Daylight, Partially Finished, Storage Space, Walk-Out Access
Main Level Bedrooms 1
Interior
Interior Features Attic Stairs Pulldown, Attic Walk In, Built-in Features, Cable Prewire, Drop Zone, Elevator, Entrance Foyer, Kitchen Island, Open Floorplan, Storage, Walk-In Closet(s), Walk-In Pantry, Wet Bar, Whirlpool
Heating Forced Air, Natural Gas, Zoned
Cooling Central Air, Zoned
Flooring Carpet, Tile, Wood
Fireplaces Type Gas Log, Great Room, Keeping Room, Living Room, Recreation Room
Fireplace true
Appliance Dishwasher, Disposal, Double Oven, Exhaust Hood, Gas Range, Gas Water Heater, Microwave, Plumbed For Ice Maker
Laundry Laundry Room, Main Level, Multiple Locations, Upper Level
Exterior
Exterior Feature Fire Pit, Hot Tub, Gas Grill, In-Ground Irrigation
Garage Spaces 4.0
Fence Back Yard, Fenced
Pool Fenced, Heated, In Ground, Salt Water
Community Features Clubhouse, Fitness Center, Golf, Outdoor Pool, Playground, Recreation Area, Sidewalks, Street Lights, Tennis Court(s), Walking Trails
Utilities Available Underground Utilities
View Water
Roof Type Slate
Street Surface Cobblestone,Paved
Porch Covered, Front Porch, Rear Porch, Terrace
Garage true
Building
Lot Description Cul-De-Sac, On Golf Course, Private, Views
Foundation Basement
Builder Name Arcadia
Sewer Public Sewer
Water City
Architectural Style Transitional
Level or Stories Two
Structure Type Hard Stucco
New Construction false
Schools
Elementary Schools Ballantyne
Middle Schools Community House
High Schools Ardrey Kell
Others
HOA Name Ballantyne Residential HOA
Senior Community false
Restrictions Architectural Review
Acceptable Financing Cash, Conventional
Listing Terms Cash, Conventional
Special Listing Condition None
Read Less
Want to know what your home might be worth? Contact us for a FREE valuation!

Our team is ready to help you sell your home for the highest possible price ASAP
© 2025 Listings courtesy of Canopy MLS as distributed by MLS GRID. All Rights Reserved.
Bought with John Siddons • Berkshire Hathaway HomeServices Carolinas Realty





