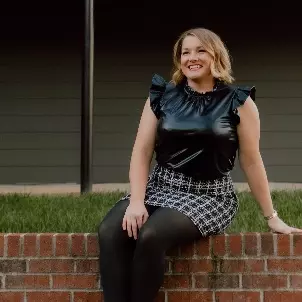$450,000
$455,000
1.1%For more information regarding the value of a property, please contact us for a free consultation.
133 Glade Valley AVE Mooresville, NC 28117
4 Beds
3 Baths
2,478 SqFt
Key Details
Sold Price $450,000
Property Type Single Family Home
Sub Type Single Family Residence
Listing Status Sold
Purchase Type For Sale
Square Footage 2,478 sqft
Price per Sqft $181
Subdivision Waterlynn
MLS Listing ID 4275294
Sold Date 08/05/25
Style Traditional
Bedrooms 4
Full Baths 3
HOA Fees $27/mo
HOA Y/N 1
Abv Grd Liv Area 2,478
Year Built 2012
Lot Size 6,534 Sqft
Acres 0.15
Lot Dimensions 50x127x50x127
Property Sub-Type Single Family Residence
Property Description
Welcome to this beautifully maintained home located just one mile from I-77. This spacious home features an open floor plan with gleaming hardwood floors and architectural details throughout, including arched entryways, coffered ceilings, crown molding, French doors.The kitchen features granite countertops, a large island, stainless steel appliances, double ovens, gas cooktop, walk-in pantry, dining area. The main level also includes a private office with custom shelves & upgraded lighting, a guest suite, full bath, ideal for visitors or multigenerational living.Upstairs, you'll find a luxurious primary suite with a spa-like bath, a versatile loft, and two additional bedrooms with a shared full bath.Outside enjoy the backyard oasis!Enjoy a beautifully designed, two-tiered yard featuring raised garden beds, a play area with privacy fence, and a spacious patio with covered area.Community amenities galore including clubhouse, pool, splashpad with slides, covered picnic area & playground
Location
State NC
County Iredell
Zoning TN
Rooms
Main Level Bedrooms 1
Interior
Interior Features Attic Stairs Pulldown, Entrance Foyer, Garden Tub, Kitchen Island, Open Floorplan, Pantry, Walk-In Closet(s), Walk-In Pantry
Heating Forced Air, Natural Gas
Cooling Ceiling Fan(s), Central Air
Flooring Carpet, Tile, Wood
Fireplace false
Appliance Dishwasher, Disposal, Double Oven, Exhaust Fan, Gas Cooktop, Ice Maker, Refrigerator with Ice Maker
Laundry Laundry Room, Upper Level
Exterior
Garage Spaces 2.0
Fence Back Yard, Fenced, Privacy
Community Features Clubhouse, Outdoor Pool, Playground, Recreation Area, Sidewalks, Street Lights
Utilities Available Cable Available, Natural Gas, Underground Power Lines, Underground Utilities, Wired Internet Available
Waterfront Description None
Roof Type Composition
Street Surface Concrete,Paved
Porch Covered, Front Porch, Patio, Rear Porch
Garage true
Building
Lot Description Private
Foundation Slab
Sewer Public Sewer
Water City
Architectural Style Traditional
Level or Stories Two
Structure Type Hardboard Siding
New Construction false
Schools
Elementary Schools Coddle Creek
Middle Schools Woodland Heights
High Schools Lake Norman
Others
HOA Name CSI Property Management
Senior Community false
Restrictions Subdivision
Acceptable Financing Cash, Conventional, FHA, VA Loan
Listing Terms Cash, Conventional, FHA, VA Loan
Special Listing Condition None
Read Less
Want to know what your home might be worth? Contact us for a FREE valuation!

Our team is ready to help you sell your home for the highest possible price ASAP
© 2025 Listings courtesy of Canopy MLS as distributed by MLS GRID. All Rights Reserved.
Bought with Kaitlyn Mundy • Lewis And Kirk Realty LLC





