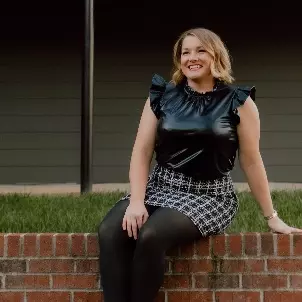$977,000
$975,000
0.2%For more information regarding the value of a property, please contact us for a free consultation.
9901 Pallisers TER Charlotte, NC 28210
4 Beds
3 Baths
3,264 SqFt
Key Details
Sold Price $977,000
Property Type Single Family Home
Sub Type Single Family Residence
Listing Status Sold
Purchase Type For Sale
Square Footage 3,264 sqft
Price per Sqft $299
Subdivision Park Crossing
MLS Listing ID 4263147
Sold Date 08/08/25
Bedrooms 4
Full Baths 2
Half Baths 1
HOA Fees $51/ann
HOA Y/N 1
Abv Grd Liv Area 3,264
Year Built 1988
Lot Size 0.390 Acres
Acres 0.39
Property Sub-Type Single Family Residence
Property Description
Welcome to 9901 Pallisers Terrace, a beautifully updated 4-bed 2.5-bath home on a .39-acre lot in one of Charlotte's most coveted communities, Park Crossing. Step inside and experience the fresh feel of this meticulously maintained residence. Enjoy new carpeting, new interior paint, new roof (2020), and new HVAC (2023). A chef's kitchen awaits with high-end finishes and thoughtful upgrades, including wall oven, built-in microwave, electric cooktop, and wine fridge. The kitchen flows into a large family room complete with gas log fireplace and built-in bookcases. Four spacious bedrooms are upstairs, including a primary suite with renovated bath, ideal for relaxing after a long day. The yard has a rear screened porch and spacious deck with a large, shaded backyard surrounded by mature trees, perfect for entertaining, playing, or simply soaking in the tranquility of nature. Don't miss this unique chance to own a move-in ready home in Park Crossing, where convenience meets community.
Location
State NC
County Mecklenburg
Zoning R-12(CD)
Interior
Heating Forced Air
Cooling Central Air
Flooring Carpet, Tile, Wood
Fireplaces Type Family Room, Gas Log
Fireplace true
Appliance Dishwasher, Electric Cooktop, Microwave, Refrigerator, Wall Oven, Wine Refrigerator
Laundry Utility Room, Main Level
Exterior
Garage Spaces 2.0
Community Features Outdoor Pool
Roof Type Shingle
Street Surface Concrete,Paved
Porch Deck, Rear Porch, Screened
Garage true
Building
Foundation Crawl Space
Sewer Public Sewer
Water City
Level or Stories Two
Structure Type Brick Full
New Construction false
Schools
Elementary Schools Smithfield
Middle Schools Quail Hollow
High Schools South Mecklenburg
Others
HOA Name Park Crossing HOA
Senior Community false
Acceptable Financing Cash, Conventional, FHA, VA Loan
Listing Terms Cash, Conventional, FHA, VA Loan
Special Listing Condition None
Read Less
Want to know what your home might be worth? Contact us for a FREE valuation!

Our team is ready to help you sell your home for the highest possible price ASAP
© 2025 Listings courtesy of Canopy MLS as distributed by MLS GRID. All Rights Reserved.
Bought with Laura Graper • RE/MAX Executive





