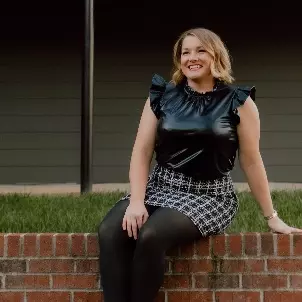$910,000
$949,000
4.1%For more information regarding the value of a property, please contact us for a free consultation.
9113 Oak Bluff CT Waxhaw, NC 28173
3 Beds
4 Baths
3,597 SqFt
Key Details
Sold Price $910,000
Property Type Single Family Home
Sub Type Single Family Residence
Listing Status Sold
Purchase Type For Sale
Square Footage 3,597 sqft
Price per Sqft $252
Subdivision Oak Brook Estates
MLS Listing ID 4245603
Sold Date 06/10/25
Style Transitional
Bedrooms 3
Full Baths 3
Half Baths 1
HOA Fees $49/ann
HOA Y/N 1
Abv Grd Liv Area 3,597
Year Built 1996
Lot Size 1.010 Acres
Acres 1.01
Property Sub-Type Single Family Residence
Property Description
A truly remarkable find in Oakbrook Estates! Enjoy personalizing this custom-built home featuring
3 bedrooms, 3.5 bathrooms and 3 car garage on just over an acre. This split-bedroom floor plan showcases a massive primary bedroom boasting double walk-in closets, double tray ceilings, and an en-suite bath with dual vanities and garden tub with separate shower. Enjoy entertaining on the terrace or impress with the see-through fireplace viewed from both the living room and sunroom. Host in the formal dining room or gather in the casual dining area which opens up to the family room with second fireplace. The kitchen has ample counterspace and cabinets, storage pantry, and stainless appliances. This home is a blank slate ready for your personal touch! ***Back on the market at no fault of the seller***
Location
State NC
County Union
Zoning SFR-1
Rooms
Main Level Bedrooms 3
Interior
Interior Features Built-in Features, Pantry, Split Bedroom, Walk-In Closet(s)
Heating Forced Air, Natural Gas
Cooling Central Air
Flooring Tile, Vinyl, Wood
Fireplaces Type Family Room, Gas Log, Living Room, See Through
Fireplace true
Appliance Dishwasher, Double Oven, Exhaust Fan, Gas Cooktop, Gas Water Heater, Refrigerator, Wall Oven
Laundry Mud Room, Main Level, Sink
Exterior
Exterior Feature In-Ground Irrigation
Garage Spaces 3.0
Fence Back Yard
Street Surface Concrete,Paved
Porch Terrace
Garage true
Building
Lot Description Cul-De-Sac
Foundation Crawl Space
Sewer Septic Installed
Water County Water, Other - See Remarks
Architectural Style Transitional
Level or Stories One
Structure Type Brick Full
New Construction false
Schools
Elementary Schools Sandy Ridge
Middle Schools Marvin Ridge
High Schools Marvin Ridge
Others
HOA Name Oakbrook Estates HOA
Senior Community false
Acceptable Financing Cash, Conventional
Listing Terms Cash, Conventional
Special Listing Condition None
Read Less
Want to know what your home might be worth? Contact us for a FREE valuation!

Our team is ready to help you sell your home for the highest possible price ASAP
© 2025 Listings courtesy of Canopy MLS as distributed by MLS GRID. All Rights Reserved.
Bought with Leo Flynn • RE/MAX Executive





