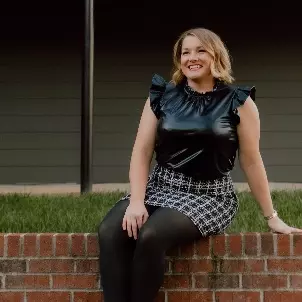$920,000
$845,000
8.9%For more information regarding the value of a property, please contact us for a free consultation.
11001 Valley Spring DR Charlotte, NC 28277
5 Beds
4 Baths
3,876 SqFt
Key Details
Sold Price $920,000
Property Type Single Family Home
Sub Type Single Family Residence
Listing Status Sold
Purchase Type For Sale
Square Footage 3,876 sqft
Price per Sqft $237
Subdivision Ballantyne Meadows
MLS Listing ID 4226297
Sold Date 05/07/25
Bedrooms 5
Full Baths 4
HOA Fees $38/ann
HOA Y/N 1
Abv Grd Liv Area 2,675
Year Built 2001
Lot Size 0.260 Acres
Acres 0.26
Lot Dimensions 0.26
Property Sub-Type Single Family Residence
Property Description
Nestled in Ballantyne Meadows, this home is so cozy, convenient & big enough for everyone to have their own space. Minutes from Stonecrest, The Bowl, Blakeney & Waverly, plus top-rated schools! Inside 5 beds, 4 baths, a dreamy primary en suite, home office w/ French doors & great room flooded w/ ton of natural light. Hosting guests? A main-floor bed & full bath make it easy. Renovated kitchen stuns w/ sleek island, quartz counters, designer fixtures, soft-close drawers & new SS appliances—KitchenAid dishwasher, Frigidaire gas range/oven, SS hood vent & wine fridge. A Kinetico whole-home water filter keeps every drop fresh. Love the outdoors but not the pollen? Enjoy the EZ Breeze porch, new Timbertech deck & landscaped yard w/ retaining walls. The walk-out basement is the ultimate flex space—gym, built-ins w/ desks, indoor play area, bedroom, full bath & storage. New sun-facing windows, gutter system, 2017 ROOF, 2022 HVAC, TESLA charger in garage & water heater—clean as a whistle!
Location
State NC
County Mecklenburg
Zoning MX-2
Rooms
Basement Finished, Walk-Out Access
Main Level Bedrooms 1
Interior
Interior Features Built-in Features, Entrance Foyer, Kitchen Island, Open Floorplan, Pantry, Storage, Walk-In Closet(s)
Heating Forced Air, Natural Gas
Cooling Ceiling Fan(s), Central Air
Flooring Carpet, Tile, Wood
Fireplaces Type Family Room, Great Room
Fireplace true
Appliance Bar Fridge, Dishwasher, Disposal, Exhaust Fan, Gas Cooktop, Gas Oven, Gas Water Heater, Ice Maker, Microwave, Plumbed For Ice Maker, Refrigerator, Washer/Dryer, Wine Refrigerator
Laundry Gas Dryer Hookup, Laundry Room, Sink, Upper Level
Exterior
Exterior Feature In-Ground Irrigation
Garage Spaces 2.0
Community Features Playground, Sidewalks, Street Lights
Utilities Available Cable Available, Electricity Connected, Natural Gas
Street Surface Concrete
Porch Deck, Enclosed, Patio, Screened
Garage true
Building
Foundation Basement
Sewer Public Sewer
Water City
Level or Stories Two
Structure Type Brick Partial,Vinyl
New Construction false
Schools
Elementary Schools Endhaven
Middle Schools Jay M. Robinson
High Schools Ballantyne Ridge
Others
HOA Name Cusick Company
Senior Community false
Acceptable Financing Cash, Conventional, FHA, VA Loan
Listing Terms Cash, Conventional, FHA, VA Loan
Special Listing Condition None
Read Less
Want to know what your home might be worth? Contact us for a FREE valuation!

Our team is ready to help you sell your home for the highest possible price ASAP
© 2025 Listings courtesy of Canopy MLS as distributed by MLS GRID. All Rights Reserved.
Bought with Susan May • Corcoran HM Properties





