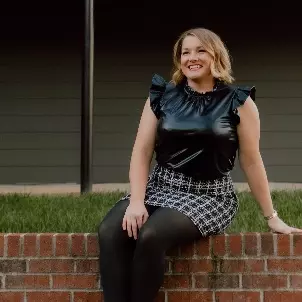$286,000
$279,900
2.2%For more information regarding the value of a property, please contact us for a free consultation.
414 Glencroft DR Wingate, NC 28174
3 Beds
2 Baths
1,312 SqFt
Key Details
Sold Price $286,000
Property Type Single Family Home
Sub Type Single Family Residence
Listing Status Sold
Purchase Type For Sale
Square Footage 1,312 sqft
Price per Sqft $217
Subdivision Glencroft
MLS Listing ID 4223970
Sold Date 05/05/25
Style Traditional
Bedrooms 3
Full Baths 2
HOA Fees $16/ann
HOA Y/N 1
Abv Grd Liv Area 1,312
Year Built 2003
Lot Size 10,890 Sqft
Acres 0.25
Property Sub-Type Single Family Residence
Property Description
Beautiful ranch home, MOVE IN READY, minutes from Wingate College and the Monroe Bypass. Vaulted ceiling in the family room makes the house feel open and airy. The modern kitchen has stainless steel appliances and the refrigerator, washer and dryer are INCLUDED! Doggie door opens to a fenced back yard with a patio for entertaining. Did I mention walk in closets in every room? This is a must see...come take a tour!
Location
State NC
County Union
Zoning AH6
Rooms
Main Level Bedrooms 3
Interior
Interior Features Attic Stairs Pulldown, Pantry, Split Bedroom, Walk-In Closet(s)
Heating Electric, Heat Pump
Cooling Ceiling Fan(s), Central Air
Flooring Carpet, Linoleum
Fireplace false
Appliance Dishwasher, Disposal, Dryer, Electric Cooktop, Electric Water Heater, Exhaust Fan, Microwave, Oven, Plumbed For Ice Maker, Refrigerator, Washer
Laundry Electric Dryer Hookup, Washer Hookup
Exterior
Garage Spaces 2.0
Fence Fenced
Utilities Available Cable Available
Roof Type Composition
Street Surface Concrete,Paved
Porch Patio
Garage true
Building
Lot Description Level
Foundation Slab
Sewer Public Sewer
Water City
Architectural Style Traditional
Level or Stories One
Structure Type Vinyl
New Construction false
Schools
Elementary Schools Unspecified
Middle Schools Unspecified
High Schools Unspecified
Others
HOA Name Cambridge Management Group
Senior Community false
Acceptable Financing Cash, Conventional, FHA, USDA Loan, VA Loan
Listing Terms Cash, Conventional, FHA, USDA Loan, VA Loan
Special Listing Condition None
Read Less
Want to know what your home might be worth? Contact us for a FREE valuation!

Our team is ready to help you sell your home for the highest possible price ASAP
© 2025 Listings courtesy of Canopy MLS as distributed by MLS GRID. All Rights Reserved.
Bought with Ronny Chakra • Horizon Realty Carolinas





