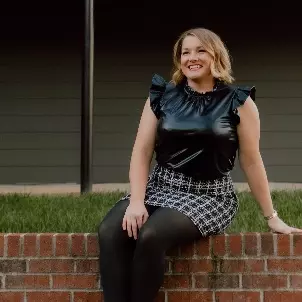$290,000
$299,999
3.3%For more information regarding the value of a property, please contact us for a free consultation.
129 Anns TRL #16 Gaffney, SC 29341
3 Beds
2 Baths
1,577 SqFt
Key Details
Sold Price $290,000
Property Type Single Family Home
Sub Type Single Family Residence
Listing Status Sold
Purchase Type For Sale
Square Footage 1,577 sqft
Price per Sqft $183
MLS Listing ID 4215440
Sold Date 05/02/25
Style Ranch
Bedrooms 3
Full Baths 2
Abv Grd Liv Area 1,577
Year Built 2021
Lot Size 0.690 Acres
Acres 0.69
Property Sub-Type Single Family Residence
Property Description
Welcome home to this immaculate 3-bedroom, 2-bathroom custom-built ranch situated on a .69-acre lot in a peaceful setting! Built in 2021, this 1,577 sq. ft. home offers a perfect blend of modern comfort and timeless charm.
Step inside to an inviting foyer leading into an open-concept floor plan with a spacious kitchen complete with a kitchen island, perfect for entertaining. The pantry ensures plenty of storage, while the split-bedroom layout provides privacy for the primary suite. The master bedroom features an elegant tray ceiling, walk-in closet, and 2 vanities for ample storage and space.
Enjoy year-round relaxation in the sunroom or sip your morning coffee on the front porch. The 2-bay garage offers ample parking, and the large wired storage building is ideal for hobbies or a workshop.
With a spacious dining area, thoughtful design, and quality finishes, this home is truly move-in ready. Don't miss this opportunity—schedule your showing today!
Location
State SC
County Cherokeesc
Zoning R016
Rooms
Main Level Bedrooms 3
Interior
Interior Features Attic Stairs Pulldown, Entrance Foyer, Kitchen Island, Open Floorplan, Pantry, Split Bedroom, Storage, Walk-In Closet(s)
Heating Heat Pump
Cooling Heat Pump
Flooring Laminate
Fireplace false
Appliance Convection Microwave, Dishwasher, Disposal, Electric Cooktop, Electric Water Heater, Microwave, Oven
Laundry Inside
Exterior
Garage Spaces 2.0
Utilities Available Cable Available, Cable Connected, Electricity Connected, Satellite Internet Available
Roof Type Shingle
Street Surface Concrete,Paved
Accessibility Two or More Access Exits, No Interior Steps
Porch Covered, Enclosed, Front Porch
Garage true
Building
Lot Description Cleared, Green Area, Level, Paved
Foundation Slab
Sewer Septic Installed
Water City
Architectural Style Ranch
Level or Stories One
Structure Type Brick Partial,Vinyl
New Construction false
Schools
Elementary Schools Unspecified
Middle Schools Unspecified
High Schools Unspecified
Others
Senior Community false
Acceptable Financing Cash, Conventional, FHA, USDA Loan, VA Loan
Listing Terms Cash, Conventional, FHA, USDA Loan, VA Loan
Special Listing Condition None
Read Less
Want to know what your home might be worth? Contact us for a FREE valuation!

Our team is ready to help you sell your home for the highest possible price ASAP
© 2025 Listings courtesy of Canopy MLS as distributed by MLS GRID. All Rights Reserved.
Bought with Olivia Wright • ALBRICK





