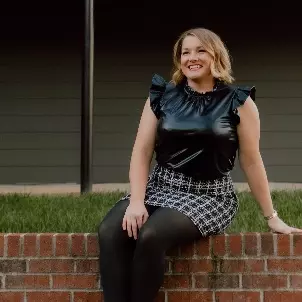$419,000
$419,000
For more information regarding the value of a property, please contact us for a free consultation.
11131 Cypress View DR Charlotte, NC 28262
4 Beds
3 Baths
2,170 SqFt
Key Details
Sold Price $419,000
Property Type Single Family Home
Sub Type Single Family Residence
Listing Status Sold
Purchase Type For Sale
Square Footage 2,170 sqft
Price per Sqft $193
Subdivision Arbor Hills
MLS Listing ID 4205615
Sold Date 05/02/25
Bedrooms 4
Full Baths 2
Half Baths 1
Construction Status Completed
HOA Fees $50/ann
HOA Y/N 1
Abv Grd Liv Area 2,170
Year Built 2006
Lot Size 5,662 Sqft
Acres 0.13
Property Sub-Type Single Family Residence
Property Description
Welcome to 11131 Cypress View Dr. This property in the Arbor Hills community is a must see. Enter and be met with a living room and dining room. Continue into the kitchen which boasts s/s appliances & breakfast nook. New laminate flooring, stove & dishwasher were installed in June of 2024. Kitchen opens into the den that comes equipped with a gas fireplace. A half bath with new flooring (June 2024) completes the main level. Continue upstairs to find the primary which has a walk-in closet & ensuite with a double vanity, walk-in shower and soaker tub. 3 additional bedrooms, laundry & a full bath complete the upper level. Roof was installed in 2023. Come see all Arbor Hills has to offer with amenities that include a playground, tennis courts & outdoor community pool. With close proximity to shopping, dining & Uptown Charlotte (~7 mi) this property has it all.
Location
State NC
County Mecklenburg
Zoning MX1INNOV
Interior
Heating Forced Air
Cooling Central Air
Flooring Carpet, Laminate, Linoleum, Wood
Fireplaces Type Gas Log
Fireplace true
Appliance Dishwasher, Electric Range, Gas Water Heater, Microwave
Laundry Laundry Room, Upper Level
Exterior
Garage Spaces 2.0
Community Features Clubhouse, Dog Park, Outdoor Pool, Playground, Sidewalks, Street Lights, Tennis Court(s)
Street Surface Concrete,Paved
Garage true
Building
Foundation Slab
Sewer Public Sewer
Water City
Level or Stories Two
Structure Type Stone Veneer,Vinyl
New Construction false
Construction Status Completed
Schools
Elementary Schools Mallard Creek
Middle Schools Ridge Road
High Schools Mallard Creek
Others
HOA Name Hawthorne Management
Senior Community false
Acceptable Financing Cash, Conventional
Listing Terms Cash, Conventional
Special Listing Condition None
Read Less
Want to know what your home might be worth? Contact us for a FREE valuation!

Our team is ready to help you sell your home for the highest possible price ASAP
© 2025 Listings courtesy of Canopy MLS as distributed by MLS GRID. All Rights Reserved.
Bought with Mary McCloskey • Allen Tate Charlotte South





