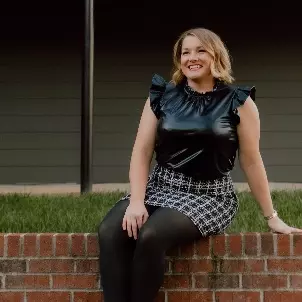$510,000
$525,000
2.9%For more information regarding the value of a property, please contact us for a free consultation.
106 Woodfield DR Asheville, NC 28803
3 Beds
4 Baths
2,864 SqFt
Key Details
Sold Price $510,000
Property Type Condo
Sub Type Condominium
Listing Status Sold
Purchase Type For Sale
Square Footage 2,864 sqft
Price per Sqft $178
Subdivision Woodfield Condos
MLS Listing ID 4216487
Sold Date 03/19/25
Style Contemporary
Bedrooms 3
Full Baths 4
HOA Fees $484/mo
HOA Y/N 1
Abv Grd Liv Area 1,682
Year Built 1982
Property Sub-Type Condominium
Property Description
Nestled just off the parkway and only 5 minutes from downtown Asheville, this beautifully restored end-unit condo offers the perfect blend of convenience and serenity. With 2,714 sq. ft. of living space, this 3-bedroom, 4-bathroom home boasts spacious interiors filled with natural light. The main level features a cozy fireplace with tall ceilings and has everything you need for living. The fully finished basement offers a potential private mother-in-law suite complete with a living room, wood-burning stove insert, kitchenette, bathroom, and three versatile bonus rooms. Make it what you want! Relax and unwind on the patio or in the solarium, accessible from both the main and basement levels. Recent updates include a new furnace, heat pump, and water heater. Additional amenities include city water and sewer, a garage, a carport, and access to a community swimming pool and tennis court. HOA fees are $484/month. Own this thoughtfully updated home in a prime Asheville location.
Location
State NC
County Buncombe
Zoning R-2
Rooms
Basement Daylight, Exterior Entry, Full
Main Level Bedrooms 2
Interior
Interior Features Breakfast Bar, Kitchen Island, Open Floorplan, Walk-In Closet(s)
Heating Electric, Heat Pump, Radiant, Wood Stove
Cooling Central Air, Electric
Fireplaces Type Family Room, Living Room, Wood Burning, Wood Burning Stove
Fireplace true
Appliance Dishwasher, Disposal, Electric Range, Microwave, Refrigerator
Laundry In Hall, Main Level
Exterior
Garage Spaces 1.0
Carport Spaces 1
Street Surface Concrete,Paved
Garage true
Building
Foundation Basement
Sewer Public Sewer
Water City
Architectural Style Contemporary
Level or Stories Three
Structure Type Wood
New Construction false
Schools
Elementary Schools Oakley
Middle Schools Ac Reynolds
High Schools Ac Reynolds
Others
Senior Community false
Acceptable Financing Cash, Conventional
Listing Terms Cash, Conventional
Special Listing Condition None
Read Less
Want to know what your home might be worth? Contact us for a FREE valuation!

Our team is ready to help you sell your home for the highest possible price ASAP
© 2025 Listings courtesy of Canopy MLS as distributed by MLS GRID. All Rights Reserved.
Bought with Angie Poole-Stone • Allen Tate/Beverly-Hanks Asheville-Biltmore Park





