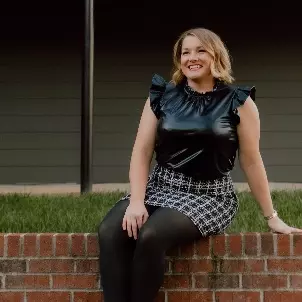$534,000
$529,000
0.9%For more information regarding the value of a property, please contact us for a free consultation.
1523 Ohara Plantation CT Dallas, NC 28034
4 Beds
4 Baths
3,359 SqFt
Key Details
Sold Price $534,000
Property Type Single Family Home
Sub Type Single Family Residence
Listing Status Sold
Purchase Type For Sale
Square Footage 3,359 sqft
Price per Sqft $158
Subdivision Plantation
MLS Listing ID 3765750
Sold Date 09/15/21
Style Contemporary
Bedrooms 4
Full Baths 3
Half Baths 1
Year Built 2014
Lot Size 1.450 Acres
Acres 1.45
Property Sub-Type Single Family Residence
Property Description
Country Living at its finest!
Don't miss this rare opportunity to own a custom built home nestled on 1.45 acres.
Well maintained, and spacious with a kitchen designed for a chef. Ample amount of cabinet and counter space. Including Stainless steel appliances, pantry, pot filler, and farmhouse sink.
Entertain a crowd in the gorgeous living room featuring the 2-story stone fireplace, or head out to the extended balcony overlooking the private flat backyard full of possibilities.
Septic setback for possible future pool.
Master suite is located on the main floor, with private entrance to the balcony. Also featuring a walk in closet, with additional flex space perfect for a home office. Master bath includes double vanities, seamless shower, and garden tub. Laundry room is also on the main floor with mud room and tons of additional storage.
All additional spacious bedrooms are located upstairs, along with an oversized bonus room.
NO HOA! Minutes away from the Interstate.
Location
State NC
County Gaston
Interior
Interior Features Attic Other, Attic Walk In, Cable Available, Open Floorplan, Walk-In Closet(s), Walk-In Pantry
Heating Central, Heat Pump
Flooring Concrete, Tile, Wood
Fireplaces Type Gas Log, Living Room
Fireplace true
Appliance Cable Prewire, Ceiling Fan(s), CO Detector, Gas Cooktop, Dishwasher, Disposal, Microwave, Oven
Laundry Main Level, Laundry Room
Exterior
Roof Type Shingle
Street Surface Concrete
Building
Lot Description Level
Building Description Brick Partial,Stone,Vinyl Siding, 2 Story
Foundation Crawl Space
Sewer Septic Installed
Water Well
Architectural Style Contemporary
Structure Type Brick Partial,Stone,Vinyl Siding
New Construction false
Schools
Elementary Schools Unspecified
Middle Schools Unspecified
High Schools Unspecified
Others
Restrictions Manufactured Home Allowed,Manufactured Home Not Allowed
Acceptable Financing Cash, Conventional, FHA, VA Loan
Listing Terms Cash, Conventional, FHA, VA Loan
Special Listing Condition None
Read Less
Want to know what your home might be worth? Contact us for a FREE valuation!

Our team is ready to help you sell your home for the highest possible price ASAP
© 2025 Listings courtesy of Canopy MLS as distributed by MLS GRID. All Rights Reserved.
Bought with Robert Lovelace • Weichert Realtors - PMI Group





