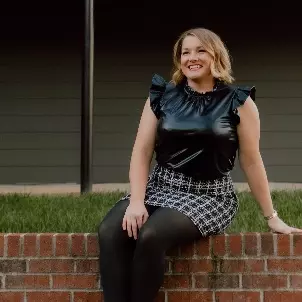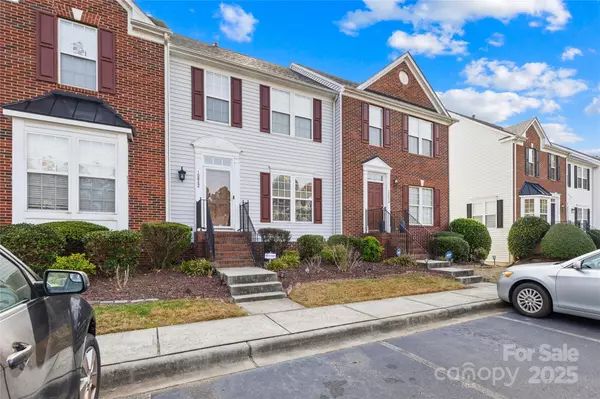
10842 Garden Oaks LN Charlotte, NC 28273
3 Beds
4 Baths
1,920 SqFt
UPDATED:
Key Details
Property Type Townhouse
Sub Type Townhouse
Listing Status Active
Purchase Type For Sale
Square Footage 1,920 sqft
Price per Sqft $162
Subdivision Garden Oaks
MLS Listing ID 4320661
Bedrooms 3
Full Baths 3
Half Baths 1
Abv Grd Liv Area 1,280
Year Built 2002
Lot Size 871 Sqft
Acres 0.02
Property Sub-Type Townhouse
Property Description
The main level features a bright, open floor plan that creates a natural flow between the kitchen, dining area, and spacious family room. Large windows fill the space with natural light, and the upper deck provides the perfect spot for morning coffee or unwinding after a long day—ideal for relaxing or entertaining.
Upstairs, you'll find a comfortable primary suite with tray ceilings, an en suite bath, and a walk-in closet, along with a secondary bedroom and an additional full bathroom, offering a practical and well-balanced layout.
The fully finished lower level offers exceptional flexibility with a third bedroom, another full bath, and a second living area—perfect for guests, a home office, or a media room. This level also includes laundry, extra storage, and walk-out access to a private patio.
Enjoy low-maintenance living with lawn care included, plus two assigned parking spaces and easy access to shopping, dining, and major highways.
Don't miss your chance to own this beautifully maintained home in one of Charlotte's most sought-after communities!
Location
State NC
County Mecklenburg
Zoning R-12MF(CD)
Rooms
Basement Exterior Entry, Finished, Interior Entry
Primary Bedroom Level Main
Main Level Living Room
Main Level Kitchen
Main Level Bathroom-Half
Upper Level Bathroom-Full
Upper Level Bathroom-Full
Main Level Primary Bedroom
Main Level Bedroom(s)
Basement Level Bedroom(s)
Basement Level Bathroom-Full
Main Level Family Room
Basement Level Laundry
Basement Level Living Room
Interior
Interior Features Open Floorplan, Walk-In Closet(s)
Heating Forced Air, Natural Gas
Cooling Ceiling Fan(s), Central Air
Fireplace false
Appliance Dishwasher, Electric Oven, Electric Range, Exhaust Fan, Gas Water Heater, Refrigerator
Laundry Electric Dryer Hookup, In Basement
Exterior
Exterior Feature Lawn Maintenance
Street Surface None,Paved
Porch Deck, Patio, Rear Porch
Garage false
Building
Dwelling Type Site Built
Foundation Basement
Sewer Public Sewer
Water City
Level or Stories Two
Structure Type Vinyl
New Construction false
Schools
Elementary Schools Lake Wylie
Middle Schools Southwest
High Schools Olympic
Others
Senior Community false
Acceptable Financing Cash, Conventional, FHA, VA Loan
Listing Terms Cash, Conventional, FHA, VA Loan
Special Listing Condition None






