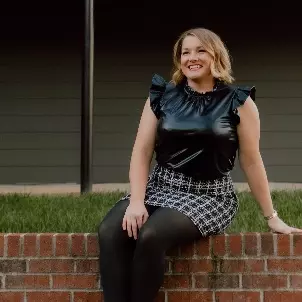
4926 Harri Ann DR Charlotte, NC 28227
3 Beds
3 Baths
1,256 SqFt
Open House
Sat Nov 22, 2:00pm - 4:00pm
UPDATED:
Key Details
Property Type Single Family Home
Sub Type Single Family Residence
Listing Status Active
Purchase Type For Sale
Square Footage 1,256 sqft
Price per Sqft $237
Subdivision Hunters Creek
MLS Listing ID 4321228
Style Ranch
Bedrooms 3
Full Baths 2
Half Baths 1
Abv Grd Liv Area 1,256
Year Built 1986
Lot Size 9,583 Sqft
Acres 0.22
Lot Dimensions 86x79x118x124
Property Sub-Type Single Family Residence
Property Description
Location
State NC
County Mecklenburg
Zoning N1-B
Rooms
Primary Bedroom Level Main
Main Level Bedrooms 3
Main Level Primary Bedroom
Interior
Heating Electric, Heat Pump
Cooling Central Air, Electric
Flooring Carpet, Tile
Fireplaces Type Living Room, Wood Burning
Fireplace true
Appliance Electric Oven, Microwave
Laundry Inside, Laundry Room
Exterior
Garage Spaces 2.0
Roof Type Architectural Shingle
Street Surface Concrete
Porch Deck, Porch, Rear Porch
Garage true
Building
Dwelling Type Site Built
Foundation Slab
Sewer Public Sewer
Water City
Architectural Style Ranch
Level or Stories One
Structure Type Brick Partial,Vinyl
New Construction false
Schools
Elementary Schools Albemarle Road
Middle Schools Albemarle Road
High Schools Independence
Others
Senior Community false
Acceptable Financing Cash, Conventional
Listing Terms Cash, Conventional
Special Listing Condition None
Virtual Tour https://visithome.ai/JoGJLvtQKyp4CQkgropKCQ?mu=ft






