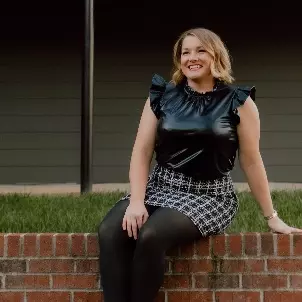
1349 High Shoals RD Lincolnton, NC 28092
3 Beds
3 Baths
2,590 SqFt
UPDATED:
Key Details
Property Type Single Family Home
Sub Type Single Family Residence
Listing Status Active
Purchase Type For Sale
Square Footage 2,590 sqft
Price per Sqft $164
MLS Listing ID 4320273
Bedrooms 3
Full Baths 2
Half Baths 1
Abv Grd Liv Area 1,568
Year Built 1989
Lot Size 0.990 Acres
Acres 0.99
Property Sub-Type Single Family Residence
Property Description
Welcome home to peaceful country living with style and space to spare! This beautiful 2,500+ sq ft home sits on a picturesque setting with fantastic curb appeal and all the features you've been looking for. The inviting covered front porch opens to an airy, open-concept living area that flows seamlessly between the kitchen, dining, and family spaces—perfect for gathering and entertaining. The split bedroom plan provides privacy for the primary suite, which conveniently connects to the laundry room for everyday ease.
The finished basement offers endless possibilities with a second living area, playroom, office or craft room, half bath, and a climate-controlled garage/shop area ideal for projects or storage. Step outside and enjoy outdoor living at its best—relax by the in-ground pool, unwind on the upper deck or lower patio, and take in the beautiful country views.
With a 2-car garage, pool house, fire pit area, and fenced backyard, this home perfectly blends comfort, function, and charm—all just minutes from Gastonia, Charlotte, and Lincoln County conveniences. MLS#4320273
Location
State NC
County Gaston
Zoning R1
Rooms
Basement Basement Garage Door, Basement Shop, Bath/Stubbed, Exterior Entry, Full, Interior Entry, Partially Finished, Storage Space, Walk-Out Access
Primary Bedroom Level Main
Main Level Bedrooms 3
Main Level Kitchen
Main Level Primary Bedroom
Main Level Laundry
Main Level Dining Area
Main Level Living Room
Basement Level Family Room
Main Level Bedroom(s)
Main Level Bathroom-Full
Basement Level Flex Space
Basement Level Workshop
Interior
Interior Features Built-in Features, Open Floorplan, Pantry, Split Bedroom, Storage, Walk-In Closet(s)
Heating Forced Air, Propane
Cooling Ceiling Fan(s), Central Air
Flooring Carpet, Linoleum, Vinyl
Fireplaces Type Living Room, Wood Burning
Fireplace true
Appliance Dishwasher, Electric Range, Microwave, Propane Water Heater
Laundry Electric Dryer Hookup, Mud Room, Inside, Main Level, Washer Hookup
Exterior
Exterior Feature Fire Pit
Garage Spaces 3.0
Fence Back Yard, Fenced, Front Yard, Wood
Utilities Available Cable Available, Electricity Connected, Propane, Wired Internet Available
Roof Type Architectural Shingle
Street Surface Concrete,Paved
Accessibility Two or More Access Exits
Porch Covered, Deck, Front Porch, Patio
Garage true
Building
Lot Description Cleared, Level, Open Lot
Dwelling Type Site Built
Foundation Basement
Sewer Septic Installed
Water Well
Level or Stories One
Structure Type Vinyl
New Construction false
Schools
Elementary Schools Tryon
Middle Schools John Chavis
High Schools Cherryville
Others
Senior Community false
Acceptable Financing Cash, Conventional, FHA, USDA Loan, VA Loan
Listing Terms Cash, Conventional, FHA, USDA Loan, VA Loan
Special Listing Condition None






