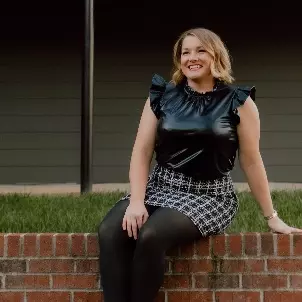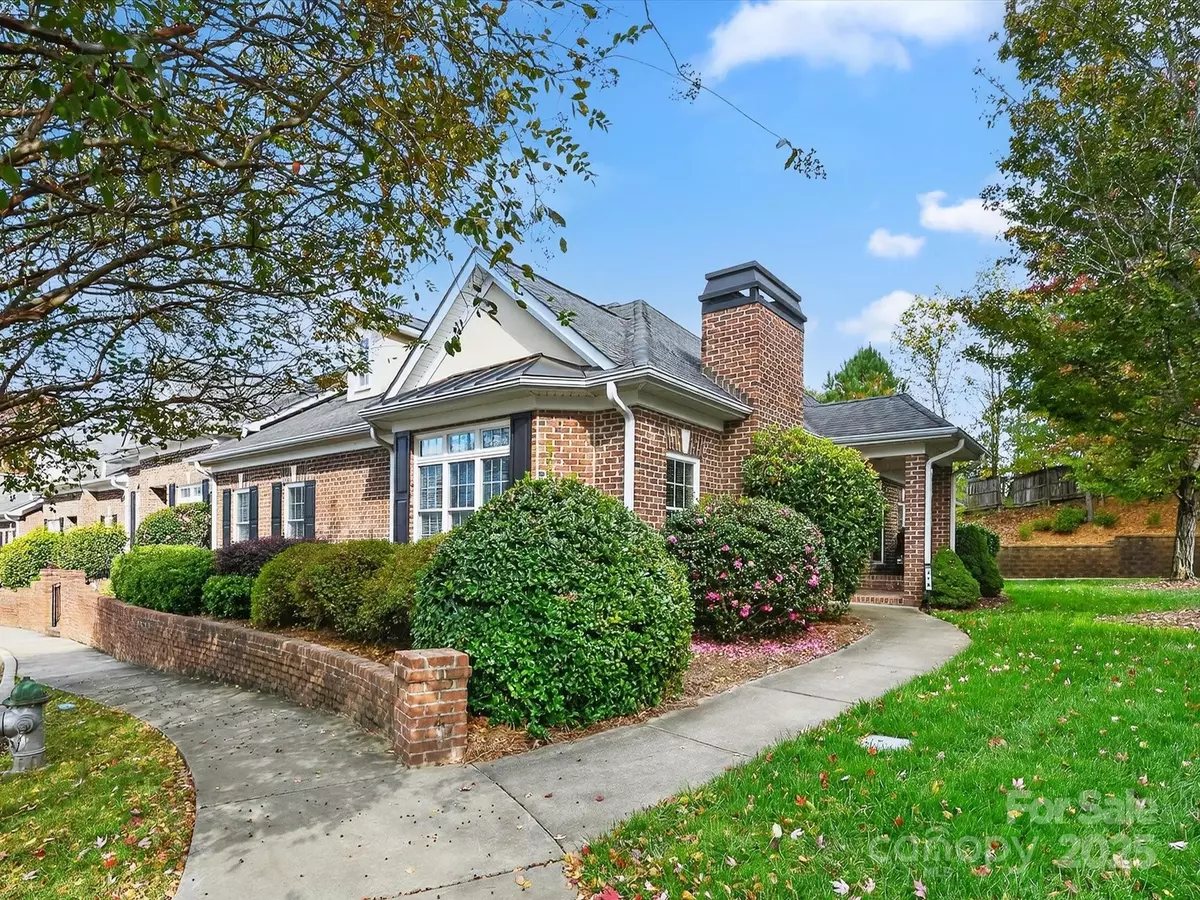
310 Liverpool RD Rock Hill, SC 29730
3 Beds
2 Baths
1,855 SqFt
UPDATED:
Key Details
Property Type Townhouse
Sub Type Townhouse
Listing Status Active
Purchase Type For Sale
Square Footage 1,855 sqft
Price per Sqft $196
Subdivision Ardwyck
MLS Listing ID 4318428
Style Traditional
Bedrooms 3
Full Baths 2
HOA Fees $229/mo
HOA Y/N 1
Abv Grd Liv Area 1,855
Year Built 2007
Lot Size 3,920 Sqft
Acres 0.09
Property Sub-Type Townhouse
Property Description
Location
State SC
County York
Zoning MF-15
Rooms
Guest Accommodations None
Primary Bedroom Level Main
Main Level Bedrooms 3
Main Level Primary Bedroom
Main Level 2nd Primary
Main Level Dining Area
Main Level Living Room
Main Level Bed/Bonus
Main Level Kitchen
Main Level Laundry
Interior
Interior Features Attic Stairs Pulldown, Cable Prewire, Garden Tub, Pantry, Walk-In Closet(s), Walk-In Pantry, Whirlpool
Heating Central, Natural Gas
Cooling Ceiling Fan(s), Central Air, Electric
Flooring Carpet, Hardwood, Tile
Fireplaces Type Gas Log, Living Room
Fireplace true
Appliance Dishwasher, Disposal, Exhaust Fan, Gas Cooktop, Gas Water Heater, Ice Maker, Microwave
Laundry Electric Dryer Hookup, Laundry Room, Main Level, Washer Hookup
Exterior
Garage Spaces 2.0
Fence Fenced
Community Features Cabana
Utilities Available Cable Available, Natural Gas
Roof Type Architectural Shingle
Street Surface Asphalt,Paved
Accessibility Door Width 32 Inches or More, Entry Slope less than 1 foot, Hall Width 36 Inches or More, No Interior Steps
Porch Awning(s), Enclosed, Patio
Garage true
Building
Lot Description End Unit
Dwelling Type Site Built
Foundation Slab
Sewer Public Sewer
Water City
Architectural Style Traditional
Level or Stories One
Structure Type Brick Full
New Construction false
Schools
Elementary Schools Unspecified
Middle Schools Unspecified
High Schools Unspecified
Others
Pets Allowed Yes
HOA Name CAM
Senior Community false
Restrictions Architectural Review,Building,Rental – See Restrictions Description,Signage,Use
Acceptable Financing Cash, Conventional
Listing Terms Cash, Conventional
Special Listing Condition None
Virtual Tour https://wehaveashowing.com/310-Liverpool-Rd/idx






