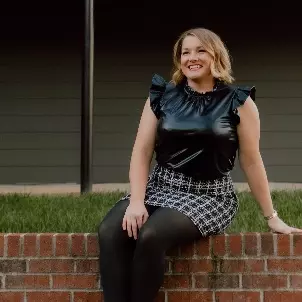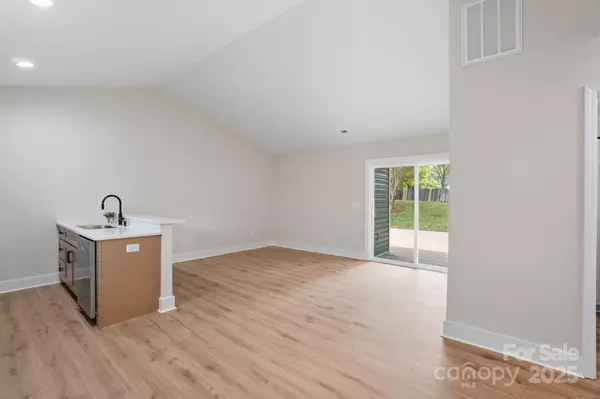
6732 Park Hickory DR Charlotte, NC 28227
2 Beds
1 Bath
775 SqFt
UPDATED:
Key Details
Property Type Single Family Home
Sub Type Single Family Residence
Listing Status Active
Purchase Type For Sale
Square Footage 775 sqft
Price per Sqft $341
Subdivision Hickory Ridge
MLS Listing ID 4312422
Style Ranch
Bedrooms 2
Full Baths 1
Construction Status Completed
Abv Grd Liv Area 775
Year Built 1983
Lot Size 10,628 Sqft
Acres 0.244
Property Sub-Type Single Family Residence
Property Description
MOVE IN READY! Welcome to this beautifully updated 2-bedroom home featuring an open floor plan and vaulted ceilings that create a bright, spacious feel in the kitchen and great room area. The completely renovated kitchen is a showstopper — boasting sleek quartz countertops, soft-close cabinetry, and brand-new stainless steel appliances.
Enjoy peace of mind with a new HVAC system (both heating and air), new paint, new door hardware, all new faucets, new lighting and brand new durable waterproof vinyl plank flooring throughout. The full bathroom is sleek and functional, while the fenced backyard offers privacy and space to relax or entertain. Step out onto the new expansive deck — perfect for soaking up the beautiful Charlotte weather.
Tucked away on a quiet cul-de-sac yet conveniently close to city life, shopping, and dining, this home offers the perfect blend of comfort, style, and location. Washer/dryer and refrigerator are included — move right in and make it yours!
Location
State NC
County Mecklenburg
Zoning N1-A
Rooms
Primary Bedroom Level Main
Main Level Bedrooms 2
Main Level Primary Bedroom
Main Level Kitchen
Main Level Bedroom(s)
Main Level Laundry
Main Level Great Room
Interior
Interior Features Attic Other, Breakfast Bar, Open Floorplan
Heating Central, Forced Air
Cooling Ceiling Fan(s), Central Air
Flooring Vinyl
Fireplace false
Appliance Disposal, Dryer, Dual Flush Toilets, ENERGY STAR Qualified Dishwasher, ENERGY STAR Qualified Refrigerator, Gas Range, Gas Water Heater, Ice Maker, Microwave, Refrigerator with Ice Maker, Washer, Washer/Dryer
Laundry Electric Dryer Hookup, In Hall, Laundry Closet, Washer Hookup
Exterior
Fence Back Yard, Fenced, Wood
Utilities Available Electricity Connected, Natural Gas
Roof Type Architectural Shingle
Street Surface Concrete,Paved
Porch Deck
Garage false
Building
Lot Description Cul-De-Sac
Dwelling Type Site Built
Foundation Slab
Sewer Public Sewer
Water City
Architectural Style Ranch
Level or Stories One
Structure Type Vinyl
New Construction false
Construction Status Completed
Schools
Elementary Schools Unspecified
Middle Schools Unspecified
High Schools Unspecified
Others
Senior Community false
Acceptable Financing Cash, Conventional
Listing Terms Cash, Conventional
Special Listing Condition None






