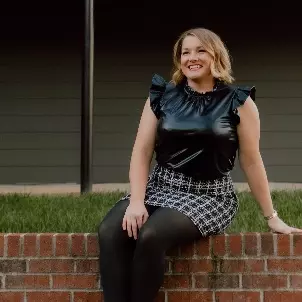
63 Blue Heron TRL Brevard, NC 28712
3 Beds
2 Baths
1,204 SqFt
UPDATED:
Key Details
Property Type Single Family Home
Sub Type Single Family Residence
Listing Status Active Under Contract
Purchase Type For Sale
Square Footage 1,204 sqft
Price per Sqft $311
MLS Listing ID 4308406
Style Bungalow
Bedrooms 3
Full Baths 2
Abv Grd Liv Area 1,204
Year Built 1979
Lot Size 0.950 Acres
Acres 0.95
Lot Dimensions 350x115
Property Sub-Type Single Family Residence
Property Description
Wake to soft morning light and birdsong, coffee in hand on the wide front deck as the neighboring pond glimmers below. Evenings are effortless—friends gather between the kitchen, dining, and living spaces, then spill outdoors to stargaze. Weekends bring quick adventures to waterfalls and hiking, followed by cozy nights back at your mountain retreat.
The main (upper) level offers 3 bedrooms and 1 full bath across approximately 1,204 heated sq ft. An airy open floor plan connects the kitchen, dining, and living room, ideal for everyday living and hosting. Wood flooring runs through much of the main level, with vinyl in the bath where the laundry is conveniently located. A wood-burning fireplace anchors the living area; note it has been taken out of service and sealed at the chimney cap.
Recent thoughtful updates include a metal roof, new well, and new septic system. The HVAC is in good working order. Outdoor living shines with a front deck that extends partway down both sides, offering multiple spots to relax and take in the setting and neighboring-pond view (pond is on adjacent property). Downstairs, the basement is unheated but adds practical space: a one-car garage, storage room, utility room, and an additional bathroom—great for workshop days or muddy trail returns (bath not counted in finished/heated totals).
There is no HOA. The home has been used as a vacation rental, and most furniture conveys—see list. With downtown Brevard about 10 minutes away and Pisgah National Forest ~15 minutes away, this location fits both everyday convenience and Blue Ridge adventure.
Special notes: Well is NEW, and NOT SHARED. Fireplace is currently sealed/inactive; basement bathroom is located in unheated space; property is appropriate for a vacation rental. A charming, move-in-ready basecamp for mountain living—schedule your private showing today. Main/upper level is the heated living area: 3BR/1BA, ~1,204 sq ft. Basement is unheated and includes garage, storage, utility room, and an additional bathroom (not counted in finished/heated totals). Wood-burning fireplace present but sealed/out of service. Metal roof, new well, new septic per seller. Most furniture conveys; see list. No HOA. Property has a neighbor's pond view (pond not on subject).
Location
State NC
County Transylvania
Zoning None
Rooms
Basement Basement Garage Door, Bath/Stubbed, Exterior Entry, Full, Unfinished, Walk-Up Access
Primary Bedroom Level Main
Main Level Bedrooms 3
Main Level Primary Bedroom
Main Level Bedroom(s)
Main Level Kitchen
Main Level Bedroom(s)
Main Level Living Room
Interior
Interior Features Open Floorplan
Heating Central, Electric, Forced Air, Heat Pump
Cooling Central Air, Heat Pump
Flooring Vinyl, Wood
Fireplaces Type Living Room, Wood Burning, Other - See Remarks
Fireplace true
Appliance Electric Range, Electric Water Heater, Microwave, Refrigerator, Washer/Dryer
Laundry In Bathroom
Exterior
Garage Spaces 1.0
Utilities Available Electricity Connected
Roof Type Metal
Street Surface Gravel
Porch Deck, Wrap Around
Garage true
Building
Lot Description Rolling Slope
Dwelling Type Site Built
Foundation Basement
Sewer Septic Installed, Other - See Remarks
Water Well, Other - See Remarks
Architectural Style Bungalow
Level or Stories Two
Structure Type Brick Partial,Vinyl
New Construction false
Schools
Elementary Schools Brevard
Middle Schools Brevard
High Schools Brevard
Others
Senior Community false
Restrictions Short Term Rental Allowed
Acceptable Financing Cash, Conventional
Listing Terms Cash, Conventional
Special Listing Condition None






