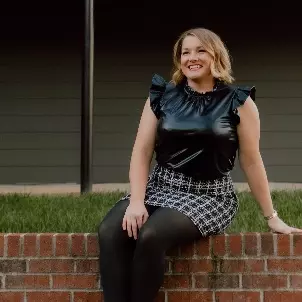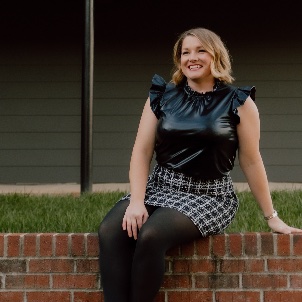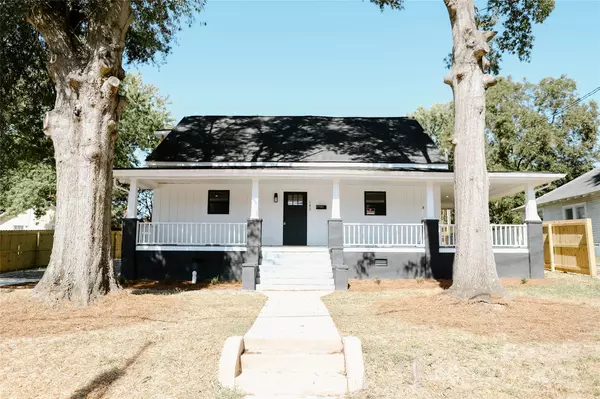
142 academy AVE NW Concord, NC 28025
5 Beds
4.5 Baths
1,958 SqFt
UPDATED:
Key Details
Property Type Multi-Family
Sub Type Triplex
Listing Status Active
Purchase Type For Sale
Square Footage 1,958 sqft
Price per Sqft $255
MLS Listing ID 4309069
Style Bungalow,Modern,Traditional,Other
Bedrooms 5
Full Baths 4
Half Baths 1
Construction Status Completed
Abv Grd Liv Area 1,958
Year Built 1919
Lot Size 9,147 Sqft
Acres 0.21
Property Sub-Type Triplex
Property Description
The first main unit is a bedroom 2.5 bath 1300 sq ft. main unit. The historic charming wrap-around porch only adds to the expansive feel of the living spaces. All new finishes throughout! New sleek kitchen, new luxurious 2.5 baths, the primary boast a separate entrance and two walk in closets and ensuite with bathtub/shower combo.
The second upstairs unit with separate entrance (and view of city green space) is a 1 bedroom 1 bath 258 sq ft with all new finishes and efficient layout with kitchen/living/dining, full bathroom, laundry hook ups, 1 bedroom with closet and additional storage.
The separate third unit is a beautiful 1 bedroom 1 bath 400 sq ft separately metered ADU. With all new finishes throughout. Open floorplan kitchen/living/dining combo with laundry hook ups, separate bedroom with ensuite bathroom.
The beautiful property boast ample green space as well, with large front yard, and side yard green space, as well as the gravel parking in back with plenty of room to meet your needs.
Property is perfect for a multigenerational home, single family home with flex multi use live/work space, for investors looking for this type of property with three separate units, so many possibilities for the right buyer!
Near historic downtown Concord (dining, shopping, art, music entertainment) views overlooking concord parks and rec green spaces. Near ClearWater Arts Center and studio, multiple greenways, and Gibson Mill Depot: with shopping, dining, and more!
Location
State NC
County Cabarrus
Zoning RC
Interior
Interior Features Attic Finished, Kitchen Island, Open Floorplan, Storage, Walk-In Closet(s)
Heating Ductless
Cooling Ceiling Fan(s), Ductless
Appliance Convection Microwave, Dishwasher
Laundry Laundry Closet, Washer Hookup
Exterior
Fence Back Yard, Partial, Privacy
Community Features Recreation Area, Street Lights, Walking Trails, Other
Utilities Available Electricity Connected
Waterfront Description None
Roof Type Shingle
Street Surface Concrete,Gravel,Paved
Accessibility Two or More Access Exits, No Interior Steps, Zero-Grade Entry
Porch Covered, Front Porch, Wrap Around
Total Parking Spaces 6
Garage false
Building
Dwelling Type Site Built
Foundation Crawl Space
Sewer Public Sewer
Water City
Architectural Style Bungalow, Modern, Traditional, Other
Structure Type Vinyl
New Construction false
Construction Status Completed
Schools
Elementary Schools Unspecified
Middle Schools Unspecified
High Schools Unspecified
Others
Pets Allowed Yes
Senior Community false
Acceptable Financing Cash, Conventional, FHA, Private, VA Loan
Horse Property None
Listing Terms Cash, Conventional, FHA, Private, VA Loan
Special Listing Condition None






