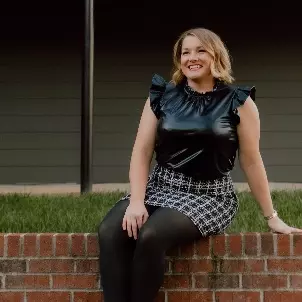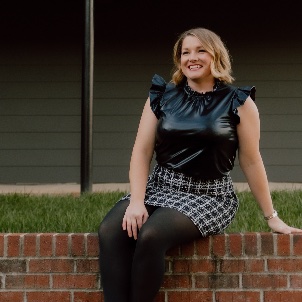
745 Carolyn DR SE Concord, NC 28025
3 Beds
2 Baths
1,606 SqFt
UPDATED:
Key Details
Property Type Single Family Home
Sub Type Single Family Residence
Listing Status Active
Purchase Type For Sale
Square Footage 1,606 sqft
Price per Sqft $242
Subdivision Crestwood
MLS Listing ID 4304262
Bedrooms 3
Full Baths 2
Abv Grd Liv Area 1,606
Year Built 1948
Lot Size 0.330 Acres
Acres 0.33
Property Sub-Type Single Family Residence
Property Description
For those who love projects or need extra space, the 20'x24' detached garage (with its own split-unit air system) and additional shop on slab provide the perfect place to work, create, or store. Located just off South Union Street, minutes from revitalized Downtown Concord, this home sits in a quiet neighborhood with convenience close by. Sellers are including all home appliances seen at showings.
You won't find another property quite like this—come see why 745 Carolyn Drive is ready to be your next home.
Location
State NC
County Cabarrus
Zoning RM-2
Rooms
Main Level Bedrooms 3
Main Level Living Room
Main Level Dining Room
Main Level Kitchen
Main Level Den
Main Level Primary Bedroom
Main Level Bedroom(s)
Main Level Bedroom(s)
Main Level Bathroom-Full
Main Level Laundry
Main Level Bathroom-Full
Interior
Interior Features Attic Stairs Pulldown, Built-in Features, Kitchen Island, Walk-In Closet(s)
Heating Natural Gas
Cooling Central Air
Flooring Carpet, Tile, Vinyl, Wood
Fireplaces Type Den, Gas Log, Living Room, Wood Burning
Fireplace true
Appliance Dishwasher, Gas Water Heater, Oven, Refrigerator, Washer/Dryer
Laundry Laundry Closet, Main Level
Exterior
Garage Spaces 1.0
Fence Partial
Roof Type Shingle
Street Surface Concrete,Paved
Porch Front Porch, Patio, Rear Porch, Side Porch
Garage true
Building
Lot Description Level, Private
Dwelling Type Site Built
Foundation Crawl Space
Sewer Public Sewer
Water City
Level or Stories One
Structure Type Asbestos
New Construction false
Schools
Elementary Schools Unspecified
Middle Schools Unspecified
High Schools Unspecified
Others
Senior Community false
Acceptable Financing Cash, Conventional
Listing Terms Cash, Conventional
Special Listing Condition None






