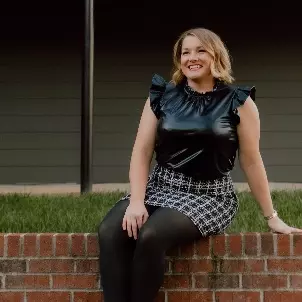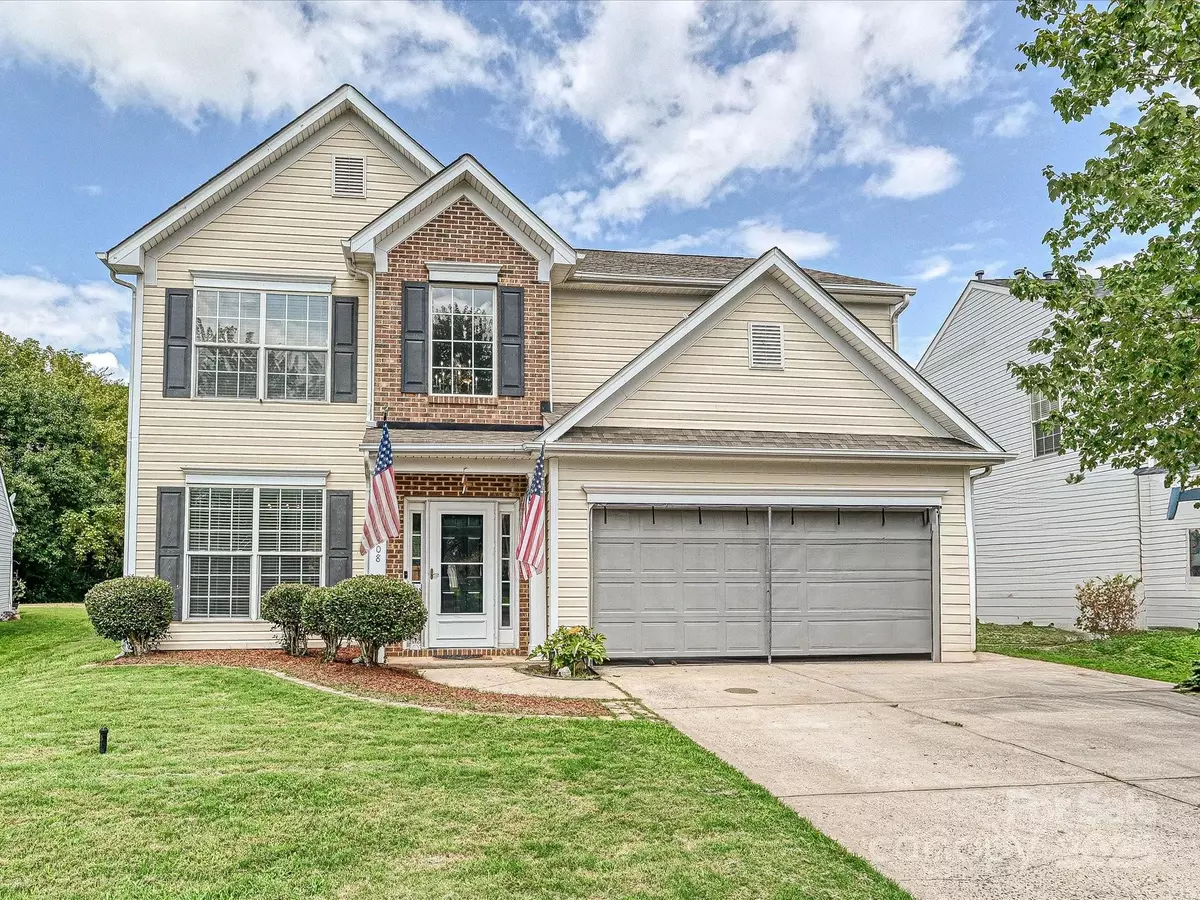
14308 Asheton Creek DR Charlotte, NC 28273
5 Beds
3 Baths
2,354 SqFt
UPDATED:
Key Details
Property Type Single Family Home
Sub Type Single Family Residence
Listing Status Active
Purchase Type For Sale
Square Footage 2,354 sqft
Price per Sqft $189
Subdivision Huntington Forest
MLS Listing ID 4294450
Bedrooms 5
Full Baths 3
HOA Fees $148/qua
HOA Y/N 1
Abv Grd Liv Area 2,354
Year Built 2003
Lot Size 8,276 Sqft
Acres 0.19
Property Sub-Type Single Family Residence
Property Description
Location
State NC
County Mecklenburg
Zoning R-4(CD)
Rooms
Primary Bedroom Level Upper
Main Level Bedrooms 1
Interior
Interior Features Entrance Foyer
Heating Forced Air
Cooling Central Air
Flooring Carpet, Vinyl
Fireplaces Type Gas Log, Living Room
Fireplace true
Appliance Dishwasher, Microwave, Oven
Laundry Laundry Closet, Upper Level
Exterior
Garage Spaces 2.0
Community Features Clubhouse, Outdoor Pool, Playground, Walking Trails
Street Surface Concrete,Paved
Porch Patio
Garage true
Building
Dwelling Type Site Built
Foundation Slab
Sewer Public Sewer
Water City
Level or Stories Two
Structure Type Brick Partial,Vinyl
New Construction false
Schools
Elementary Schools Lake Wylie
Middle Schools Southwest
High Schools Palisades
Others
HOA Name Redrock Management
Senior Community false
Special Listing Condition None
Virtual Tour https://wehaveashowing.com/14308-Asheton-Creek-Dr






