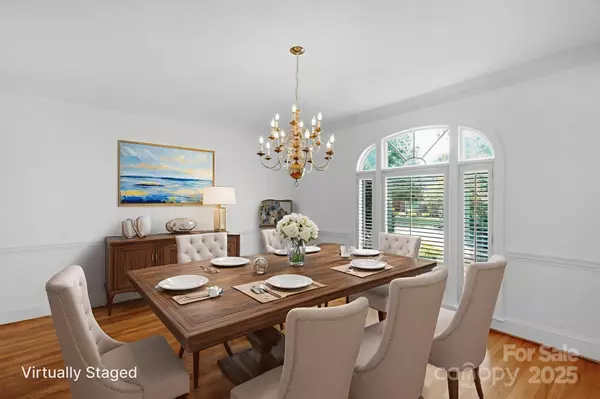15618 Eagleview DR Charlotte, NC 28278
4 Beds
4 Baths
3,050 SqFt
UPDATED:
Key Details
Property Type Single Family Home
Sub Type Single Family Residence
Listing Status Active
Purchase Type For Sale
Square Footage 3,050 sqft
Price per Sqft $201
Subdivision Riverpointe
MLS Listing ID 4289900
Bedrooms 4
Full Baths 3
Half Baths 1
Construction Status Completed
HOA Fees $165/mo
HOA Y/N 1
Abv Grd Liv Area 3,050
Year Built 1989
Lot Size 0.370 Acres
Acres 0.37
Property Sub-Type Single Family Residence
Property Description
Location
State NC
County Mecklenburg
Zoning R-20MF
Rooms
Main Level Bedrooms 1
Main Level Bathroom-Full
Main Level Great Room
Main Level Dining Room
Main Level Primary Bedroom
Main Level Laundry
Main Level Bathroom-Half
Main Level Breakfast
Main Level Kitchen
Upper Level Bedroom(s)
Upper Level Bed/Bonus
Interior
Heating Central
Cooling Central Air
Fireplaces Type Gas, Great Room
Fireplace true
Appliance Refrigerator
Laundry Laundry Room, Main Level
Exterior
Exterior Feature In-Ground Irrigation
Garage Spaces 2.0
Community Features Lake Access, Outdoor Pool, Playground, Recreation Area, Street Lights, Tennis Court(s)
Street Surface Concrete,Paved
Porch Deck
Garage true
Building
Lot Description Private, Sloped, Wooded
Dwelling Type Site Built
Foundation Crawl Space
Sewer Public Sewer
Water Public
Level or Stories Two
Structure Type Hard Stucco
New Construction false
Construction Status Completed
Schools
Elementary Schools Palisades Park
Middle Schools South Middle
High Schools Palisades
Others
HOA Name AMS Property Management
Senior Community false
Restrictions Architectural Review
Acceptable Financing Cash, Conventional, FHA, VA Loan
Listing Terms Cash, Conventional, FHA, VA Loan
Special Listing Condition None





