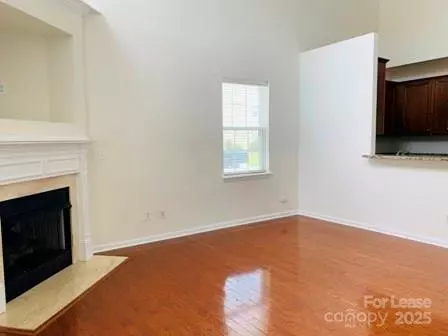14504 Grasslands CT Charlotte, NC 28273
3 Beds
3 Baths
2,178 Sqft Lot
UPDATED:
Key Details
Property Type Townhouse
Sub Type Townhouse
Listing Status Active
Purchase Type For Rent
Subdivision Lions Gate
MLS Listing ID 4289838
Bedrooms 3
Full Baths 2
Half Baths 1
Year Built 2007
Lot Size 2,178 Sqft
Acres 0.05
Property Sub-Type Townhouse
Property Description
The chef's kitchen is an entertainer's dream, complete with stainless steel appliances, granite countertops, and abundant cabinet and counter space. The main-level primary suite is a true retreat, providing comfort and ease with its spacious layout and well-appointed en-suite—like having a cherry on top!
Upstairs, you'll find generously sized bedrooms offering plenty of room for family, guests, or a home office. Enjoy peaceful outdoor living with the privacy and charm of an end unit.Situated just minutes from I-77, I-485, Charlotte Douglas Airport, Uptown Charlotte, Lake Wylie, Carowinds, shopping, and dining.
Location
State NC
County Mecklenburg
Building/Complex Name Lions Gate
Zoning R12MFCD
Rooms
Main Level Bedrooms 1
Main Level Dining Room
Main Level Kitchen
Main Level Bathroom-Half
Main Level Great Room-Two Story
Main Level Bathroom-Full
Main Level Laundry
Upper Level Bathroom-Full
Main Level Primary Bedroom
Upper Level Bedroom(s)
Upper Level Loft
Interior
Interior Features Attic Stairs Pulldown, Cable Prewire, Open Floorplan, Walk-In Closet(s)
Heating Forced Air, Natural Gas
Cooling Ceiling Fan(s), Central Air
Flooring Carpet, Vinyl, Wood
Fireplaces Type Gas Log, Great Room
Furnishings Unfurnished
Fireplace true
Appliance Dishwasher, Disposal, Electric Oven, Electric Range, Gas Water Heater, Microwave, Plumbed For Ice Maker, Refrigerator, Washer/Dryer
Laundry Main Level
Exterior
Exterior Feature Lawn Maintenance
Garage Spaces 1.0
Street Surface Concrete,Paved
Porch Front Porch, Patio
Garage true
Building
Foundation Slab
Sewer Public Sewer
Water City
Level or Stories Two
Schools
Elementary Schools Lake Wylie
Middle Schools Southwest
High Schools Olympic
Others
Pets Allowed No
Senior Community false





