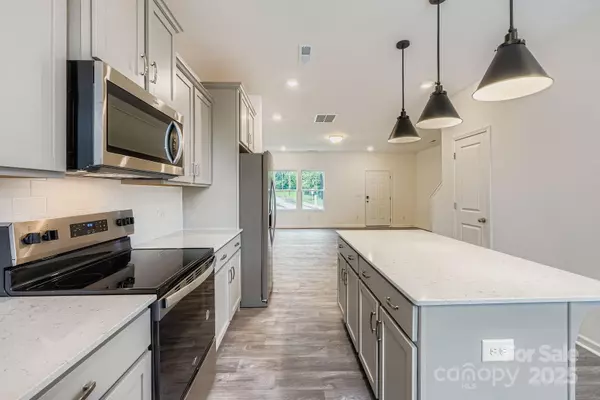3027 Howell Mill RD Charlotte, NC 28208
3 Beds
3 Baths
1,338 SqFt
UPDATED:
Key Details
Property Type Townhouse
Sub Type Townhouse
Listing Status Active
Purchase Type For Sale
Square Footage 1,338 sqft
Price per Sqft $212
Subdivision Dukes Ridge
MLS Listing ID 4255267
Bedrooms 3
Full Baths 2
Half Baths 1
Construction Status Completed
HOA Fees $253/mo
HOA Y/N 1
Abv Grd Liv Area 1,338
Year Built 2025
Lot Size 1,568 Sqft
Acres 0.036
Property Sub-Type Townhouse
Property Description
Location
State NC
County Mecklenburg
Zoning R309
Rooms
Upper Level Bedroom(s)
Upper Level Bedroom(s)
Upper Level Bathroom-Full
Main Level Dining Area
Upper Level Primary Bedroom
Upper Level Bathroom-Full
Main Level Bathroom-Half
Main Level Kitchen
Main Level Living Room
Upper Level Laundry
Interior
Heating Electric, Heat Pump
Cooling Central Air
Fireplace false
Appliance Dishwasher, Electric Range, Microwave
Laundry Upper Level
Exterior
Street Surface Concrete,Paved
Garage false
Building
Dwelling Type Site Built
Foundation Slab
Builder Name True Homes Lucas
Sewer Public Sewer
Water City
Level or Stories Two
Structure Type Vinyl
New Construction true
Construction Status Completed
Schools
Elementary Schools Westerly Hills
Middle Schools J.W. Wilson
High Schools Harding University
Others
HOA Name BraesaelManagement
Senior Community false
Restrictions Deed
Acceptable Financing Cash, Conventional, FHA, VA Loan
Listing Terms Cash, Conventional, FHA, VA Loan
Special Listing Condition None
Virtual Tour https://www.zillow.com/view-imx/1ff51ff6-f512-4899-b5e8-dc9b76176add?setAttribution=mls&wl=true&initialViewType=pano&utm_source=dashboard





