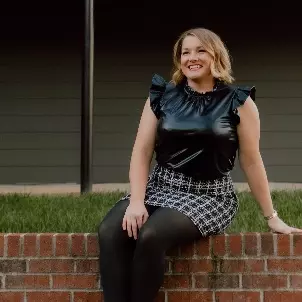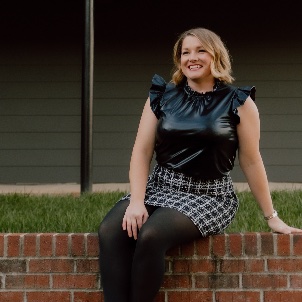
202 Fostoria PL #78B Albemarle, NC 28001
5 Beds
4 Baths
3,062 SqFt
UPDATED:
Key Details
Property Type Single Family Home
Sub Type Single Family Residence
Listing Status Active
Purchase Type For Sale
Square Footage 3,062 sqft
Price per Sqft $159
Subdivision Crystal Village
MLS Listing ID 4202383
Bedrooms 5
Full Baths 3
Half Baths 1
Construction Status Completed
Abv Grd Liv Area 2,131
Year Built 2025
Lot Size 0.360 Acres
Acres 0.36
Property Sub-Type Single Family Residence
Property Description
Location
State NC
County Stanly
Zoning R10
Rooms
Basement Walk-Out Access
Main Level Kitchen
Main Level Dining Room
Main Level Living Room
Main Level Bathroom-Half
Upper Level Bedroom(s)
Upper Level Primary Bedroom
Upper Level Bedroom(s)
Upper Level Bedroom(s)
Upper Level Laundry
Basement Level Bathroom-Full
Basement Level Bedroom(s)
Basement Level Recreation Room
Interior
Heating Electric
Cooling Electric
Fireplace false
Appliance Dishwasher, Disposal, Electric Range, Microwave
Laundry Upper Level
Exterior
Garage Spaces 2.0
Street Surface Concrete,Paved
Garage true
Building
Dwelling Type Site Built
Foundation Basement
Builder Name Adams Homes
Sewer Public Sewer
Water City
Level or Stories Two
Structure Type Brick Partial,Fiber Cement
New Construction true
Construction Status Completed
Schools
Elementary Schools Endy
Middle Schools West Stanly
High Schools West Stanly
Others
Senior Community false
Acceptable Financing Cash, Conventional, FHA, USDA Loan, VA Loan
Listing Terms Cash, Conventional, FHA, USDA Loan, VA Loan
Special Listing Condition None






